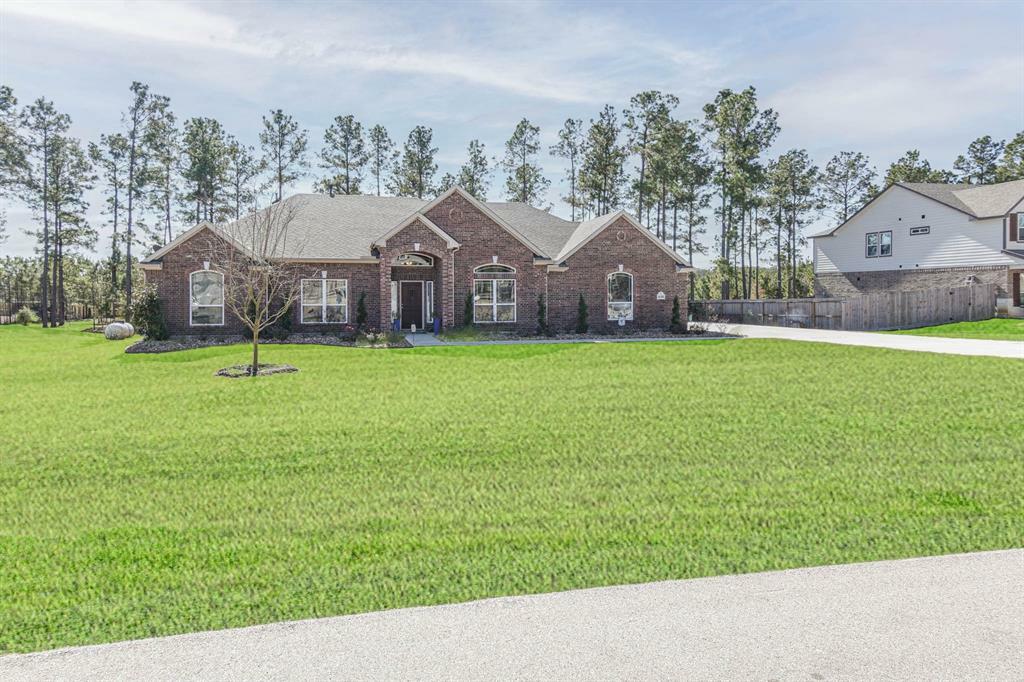
Listing Courtesy of: HOUSTON / Weichert, Realtors The Murray Group
16350 Ellis Street Conroe, TX 77303
Pending (80 Days)
$435,900
MLS #:
66868037
66868037
Taxes
$7,324(2024)
$7,324(2024)
Lot Size
1.01 acres
1.01 acres
Type
Single-Family Home
Single-Family Home
Year Built
2021
2021
Style
Traditional
Traditional
School District
11 - Conroe
11 - Conroe
County
Montgomery County
Montgomery County
Community
Deer Pines
Deer Pines
Listed By
Stacy Sharp Gehring, Weichert, Realtors The Murray Group
Source
HOUSTON
Last checked Jun 7 2025 at 11:45 PM GMT+0000
HOUSTON
Last checked Jun 7 2025 at 11:45 PM GMT+0000
Bathroom Details
- Full Bathrooms: 2
- Half Bathroom: 1
Interior Features
- Crown Molding
- Formal Entry/Foyer
- High Ceilings
- All Bedrooms Down
- En-Suite Bath
- Primary Bed - 1st Floor
- Sitting Area
- Split Plan
- Walk-In Closet(s)
- Laundry: Electric Dryer Hookup
- Laundry: Gas Dryer Hookup
- Laundry: Washer Hookup
- Energy Star Qualified Appliances
- Disposal
- Dryer Included
- Refrigerator Included
- Washer Included
- Water Softener
- Gas Oven
- Oven
- Microwave
- Gas Range
- Indoor Grill
- Dishwasher
- Windows: Insulated/Low-E Windows
- Windows: Window Coverings
Kitchen
- Breakfast Bar
- Kitchen Island
- Kitchen Open to Family Room
- Pantry
- Walk-In Pantry
Subdivision
- Deer Pines
Lot Information
- Back Yard
- Build Line Restricted
- Other
- Wooded
- 1/2 Up to 1 Acre
Property Features
- Foundation: Slab
Heating and Cooling
- Propane
- Attic Fan
- Ceiling Fan(s)
- Electric
Homeowners Association Information
- Dues: $500/Annually
Flooring
- Carpet
- Vinyl Plank
Exterior Features
- Roof: Composition
Utility Information
- Sewer: Aerobic Septic
- Energy: Attic Vents, Thermostat, Lighting, Hvac>15 Seer, Insulation, Exposure/Shade
School Information
- Elementary School: Bartlett Elementary (Conroe)
- Middle School: Moorhead Junior High School
- High School: Caney Creek High School
Garage
- Attached Garage
Parking
- Attached
- Oversized
- Tandem
- Additional Parking
- Double-Wide Driveway
- Rv Access/Parking
- Workshop In Garage
- Total: 3
Stories
- 1
Living Area
- 2,551 sqft
Location
Listing Price History
Date
Event
Price
% Change
$ (+/-)
Jun 03, 2025
Price Changed
$435,900
-3%
-14,000
May 08, 2025
Price Changed
$449,900
-2%
-10,100
Apr 14, 2025
Price Changed
$460,000
-3%
-15,000
Mar 18, 2025
Original Price
$475,000
-
-
Disclaimer: Copyright 2025 Houston Association of Realtors. All rights reserved. This information is deemed reliable, but not guaranteed. The information being provided is for consumers’ personal, non-commercial use and may not be used for any purpose other than to identify prospective properties consumers may be interested in purchasing. Data last updated 6/7/25 16:45



Description